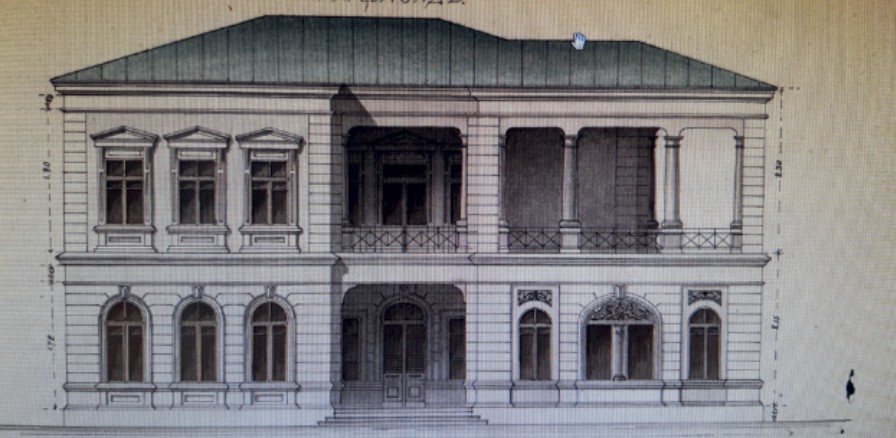Загрузки
DOI:
https://doi.org/10.51461/pb.73.25Ключевые слова:
Порт-Артур, Дальний, архитектура фронтира, И. Ф. ГильшерАннотация
Дается обзор источников, описание локации и краткий исторический очерк. Рассматривается попытка конструирования русского колониального стиля и приводится беглый анализ проектов военных инженеров Гильшера, Дубицкого, Веселаго. Заключительная часть посвящена праздничному средовому дизайну Порт-Артура.
Как цитировать
Опубликован
Выпуск
Раздел
Лицензия

Это произведение доступно по лицензии Creative Commons «Attribution» («Атрибуция») 4.0 Всемирная.
Библиографические ссылки
Bazilevich, M. E., & Tseluiko, D. S. (2021). Arkhitektura zdanii russko-kitaiskogo banka v Dalyane [The architecture of the Russian-Chinese bank’s buildings in Dalian]. Architekton: Izvestiya vuzov, 3(75). Retrieved July 13, 2022, from http://archvuz.ru/2021_3/13/
Glatolenkova, E. V. (2020). Administrativnyi gorodok Dalyanya: raion osobnyakov [Administrative town of Dalian: District of mansions]. Proceedings of
the ХХ International Conference “New Ideas of New Century”. In 3 vols. (Vol. 1, pp. 144-150). Khabarovsk: Publishing house of TOGU.
Kogvich, V. L., & Bordovsky, L. (1898). Lyao-Dun i ego porty: Port-Artur i Da-Lyan-Van [Liao Dong and its ports: Port Arthur and Dalianwan]. St. Petersburg: Ilyin.
Levoshko, S. S. (2000). Gorod Dalnyi v istorii rossiiskogo gradostroitelstva v Manchzhurii [The city of Dalniy in the history of Russian town planning in Manchuria]. Russia and the Asia-Pacific Region, 4, 96-106.
Pozdneev, D. M. (1902). Torgovlya gorodov: Dalnego, Da-lyan-vanya, Bidzy-vo i Da-dun-gou [Trade of cities: Dalny, Dalianwan, Bi-tszi-wo and Dadungou. St. Petersburg: V. Kirbaum’s printing house.
Smolyaninova, T. A. (2021). Projects of consular facilities of Kazy-Girey in Harbin. Project Baikal, 18(70), 194-199. https://doi.org/10.51461/projectbaikal.70.1912
The House for family officers. Main facade, sections. Compiled by Colonel Dubitsky. Plans of floors and auxiliary premises. Compiled by civil engineer Butler (1902). Russian State Archives of the Navy (RGAMF). F. 907. Inv. 2. Files. 48-49.
The House for Two Admirals. Facade, plans, sections, floor plans. Original. Compiled by Ing. Gilsher (n.d.). Russian State Archives of the Navy (RGAMF). F. 907. Inv. 2. File 46.
The House of the Builder of Port Arthur. Facade, cross section, and floor plans (1903). Original. Compiled by Colonel Veselago (1903 May 7). Russian State Archives of the Navy (RGAMF). F. 907. Inv. 2. File 45.
The House of the Senior Flag Officer. Sketch Project. Main and side facades. Compiled by Ing.-Colonel Gilsher. Cross section, floor plans. Compiled by civil engineer Butler (1903-4). Russian State Archives of the Navy (RGAMF). F. 907. Inv. 2. Files 41-44.
Voiska Severnogo Kitaya, na kotorye rasprostranilis preobrazovaniya. Opisanie porta Artur (Lushun-kou) [The troops of Northern China, which were affected by the transformation. Description of Port Arthur (Lushunkou)] (1888). Collection of Geographical, Topographical and Statistical Materials on Asia. Issue 32. St. Petersburg: Military Printing House in the General Headquarters.



